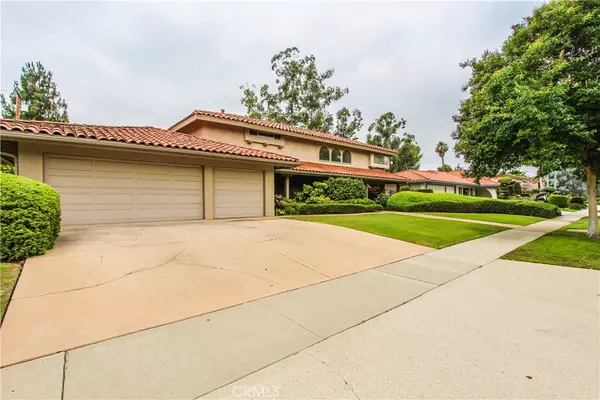$1,030,000
$1,080,000
4.6%For more information regarding the value of a property, please contact us for a free consultation.
911 Arbolado DR Fullerton, CA 92835
4 Beds
3 Baths
3,262 SqFt
Key Details
Sold Price $1,030,000
Property Type Single Family Home
Sub Type Single Family Residence
Listing Status Sold
Purchase Type For Sale
Square Footage 3,262 sqft
Price per Sqft $315
Subdivision Other (Othr)
MLS Listing ID DW19145769
Sold Date 10/21/19
Bedrooms 4
Full Baths 2
Half Baths 1
HOA Y/N No
Year Built 1969
Lot Size 0.300 Acres
Property Description
WOW!! Welcome home to 911 Arbolado Dr. in Fullerton! This Spanish Hacienda was built to showcase stunning Golf Course views, with covered patios, outdoor kitchen for entertaining, and full-length, back balcony. These views are what you have been waiting for! Mexican Pavers in downstairs entry, formal dining, and living room. Spanish Style brickwork and ironwork throughout, and fireplaces in living room, family room and master bedroom. Master bedroom has En Suite bathroom, huge walk-in closet with laundry chute, and double vanities, and sunken tub and shower combo. The master and two bedrooms all along the back of the home offer incredible views, and share one continuous balcony. Bedroom facing street is light and bright, with window seat, bench storage and pretty neighborhood views. Jack N Jill bath upstairs has been remodeled. Downstairs half bath has been remodeled. Individual laundry room downstairs is large, with direct access to 3 car garage. Plantation shutters in downstairs family room, along with bar, built-in bookcase and views to backyard and golf course. Kitchen has been remodeled, new range hood and cooktop. Family room, kitchen, dining room and living room all offer views to outside, with continuous covered patio all along back. Yard offers grassy area, generous side yards with kennels, huge pool, downslope with fruit trees and golf course access, outdoor kitchen, bar and fireplace. Spanish style pavers in backyard all along patio, pool deck, and outdoor kitchen.
Location
State CA
County Orange
Area 83 - Fullerton
Interior
Interior Features Balcony, Bar, All Bedrooms Up
Heating Central
Cooling Central Air
Flooring Carpet
Fireplaces Type Family Room, Living Room, Master Bedroom
Equipment Intercom
Fireplace Yes
Appliance Built-In Range, Range Hood
Laundry Laundry Room
Exterior
Parking Features Direct Access, Driveway, Garage
Garage Spaces 3.0
Garage Description 3.0
Pool In Ground, Private
Community Features Sidewalks
View Y/N Yes
View Golf Course, Neighborhood
Roof Type Spanish Tile
Porch Rear Porch, Covered, Deck, Front Porch, Open, Patio
Attached Garage Yes
Total Parking Spaces 3
Private Pool Yes
Building
Lot Description Sprinklers In Rear, Sprinklers In Front, On Golf Course
Story 2
Entry Level Two
Sewer Public Sewer
Water Public
Architectural Style Spanish
Level or Stories Two
New Construction No
Schools
School District Fullerton Joint Union High
Others
Senior Community No
Tax ID 29302221
Acceptable Financing Cash to New Loan
Listing Terms Cash to New Loan
Financing Cash to New Loan
Special Listing Condition Standard
Read Less
Want to know what your home might be worth? Contact us for a FREE valuation!

Our team is ready to help you sell your home for the highest possible price ASAP

Bought with Gabriela Johnson • Caliber Real Estate Group





