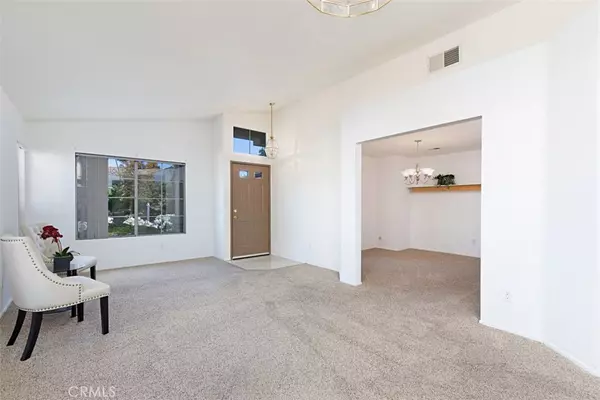$390,000
$390,000
For more information regarding the value of a property, please contact us for a free consultation.
33270 Camino Rubano Temecula, CA 92592
3 Beds
2 Baths
1,687 SqFt
Key Details
Sold Price $390,000
Property Type Single Family Home
Sub Type Single Family Residence
Listing Status Sold
Purchase Type For Sale
Square Footage 1,687 sqft
Price per Sqft $231
MLS Listing ID PW19212780
Sold Date 10/18/19
Bedrooms 3
Full Baths 2
Construction Status Repairs Cosmetic
HOA Y/N No
Year Built 1995
Lot Size 6,969 Sqft
Property Description
Probate sale NOT subject to court approval! LOW $231 PSF! Welcome to 33270 Camino Rubano! This one-story former model home is nestled on a single loaded street in highly sought after Vail Ranch in South Temecula. Tranquility surrounds this 6,970 sqft lot with its abundance of softscape and views of mountains and starry skies! Feel the warmth and openness from the moment you enter this 1,687 sqft charmer with its neutral tones and vaulted ceilings. The living & dining rooms draw in natural beauty with their wall of windows, making these areas great for entertaining. The kitchen features a cozy eating area, breakfast bar, refrigerator, new dishwasher, 4-burner gas range & walk-in pantry. The gas fireplace in the adjacent family room can be enjoyed from the kitchen as well. The master ensuite with walk-in closet, boasts a private access leading to the backyard. An interior laundry room, additional full bathroom, three secondary bedrooms [fourth bedroom currently being used as an office], complete the floor plan. With the interior ready for you to add your personal touches, this home will fit any family’s needs & is even handicap accessible! The attached two-car garage offers extra storage area & flat driveway. Minutes from wine country, spectacular golf courses, parks, shopping, restaurants, entertainment & major freeways. Located in the boundaries of award-winning schools. No HOA or Mello Roos! If you are looking for a quiet & charming neighborhood, make this your first stop!
Location
State CA
County Riverside
Area Srcar - Southwest Riverside County
Rooms
Main Level Bedrooms 4
Interior
Interior Features Built-in Features, Ceiling Fan(s), Cathedral Ceiling(s), High Ceilings, Open Floorplan, Recessed Lighting, Tile Counters, All Bedrooms Down, Main Level Master, Walk-In Pantry, Walk-In Closet(s)
Heating Central, Forced Air, Fireplace(s)
Cooling Central Air
Flooring Carpet, Tile
Fireplaces Type Family Room, Gas, Kitchen
Fireplace Yes
Appliance Dishwasher, Disposal, Gas Oven, Gas Range
Laundry Inside, Laundry Room
Exterior
Exterior Feature Barbecue
Parking Features Concrete, Door-Multi, Driveway, Garage Faces Front, Garage
Garage Spaces 2.0
Garage Description 2.0
Fence Average Condition
Pool None
Community Features Curbs, Street Lights, Suburban, Sidewalks, Park
Utilities Available Electricity Available, Electricity Connected, Natural Gas Available, Natural Gas Connected, Phone Available, Sewer Available, Sewer Connected, Underground Utilities, Water Available, Water Connected
View Y/N Yes
View Neighborhood
Roof Type Spanish Tile
Accessibility Grab Bars, No Stairs, Accessible Entrance
Porch Concrete, Open, Patio
Attached Garage Yes
Total Parking Spaces 2
Private Pool No
Building
Lot Description Back Yard, Front Yard, Garden, Landscaped, Near Park, Street Level, Yard
Story 1
Entry Level One
Foundation Slab
Sewer Public Sewer
Water Public
Architectural Style Traditional
Level or Stories One
New Construction No
Construction Status Repairs Cosmetic
Schools
School District Temecula Unified
Others
Senior Community No
Tax ID 960232012
Security Features Carbon Monoxide Detector(s),Smoke Detector(s)
Acceptable Financing Cash, Cash to New Loan, FHA, Subject To Other, Submit, VA Loan
Listing Terms Cash, Cash to New Loan, FHA, Subject To Other, Submit, VA Loan
Financing VA
Special Listing Condition Probate Listing
Read Less
Want to know what your home might be worth? Contact us for a FREE valuation!

Our team is ready to help you sell your home for the highest possible price ASAP

Bought with Catherine Kim • Keller Williams Realty





