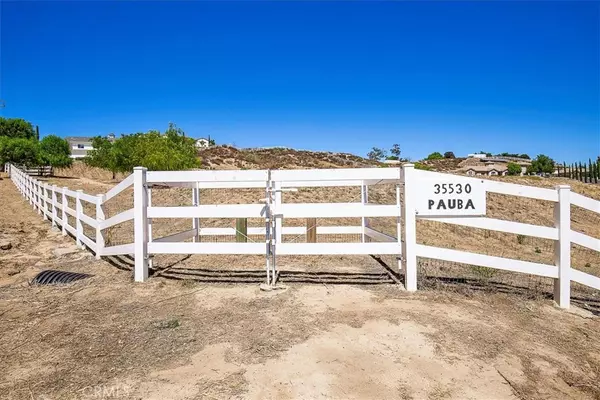$1,100,000
$1,175,000
6.4%For more information regarding the value of a property, please contact us for a free consultation.
35530 Pauba RD Temecula, CA 92592
4 Beds
4 Baths
4,176 SqFt
Key Details
Sold Price $1,100,000
Property Type Single Family Home
Sub Type Single Family Residence
Listing Status Sold
Purchase Type For Sale
Square Footage 4,176 sqft
Price per Sqft $263
MLS Listing ID SW19192266
Sold Date 11/08/19
Bedrooms 4
Full Baths 3
Half Baths 1
Construction Status Turnkey
HOA Y/N No
Year Built 2008
Lot Size 4.000 Acres
Property Description
**ABSOLUTELY GORGEOUS MODERN FARMHOUSE!** From the moment you enter, the wide open floor plan will make you feel right at home! You'll be greeted by an enormous great room with it's soaring 20 ft vaulted ceilings and massive wood beams all bathed in natural sun light. The spacious and airy, open concept design, flows right into the gourmet kitchen, featuring stainless steel appliances, quartz counters, farm sink and a large island. The main floor master has a soaking tub, huge shower, and walk-in closet. Two bedrooms downstairs with jack and jill bath and an upstairs bedroom has ensuite bath. Large loft/game room, huge laundry room, and an extra office/flex room overlooking the great room. The 4 acre terraced lot is truly multi-use, fully fenced, with an automatic gate for added security. The property is almost totally usable for vineyards, horses, future pool or guest house. Imagine sitting on the back patio enjoying the hot air balloons in the morning or soaking up a gorgeous sunset as the day winds down. But this home is not only a beauty, she's also upgraded for high efficiency, with energy efficient appliances, dual AC's and tankless water heaters. There is also a power pedestal for a future guest house, shop or barn. The paved road access allows for easy trips to town, and it's centrally located in the prestigious Temecula Wine Country, and the award winning Temecula school district. Don't forget, the property has very low taxes and NO HOA!
Location
State CA
County Riverside
Area Srcar - Southwest Riverside County
Zoning R-A-5
Rooms
Main Level Bedrooms 3
Interior
Interior Features Beamed Ceilings, Ceiling Fan(s), Cathedral Ceiling(s), High Ceilings, Open Floorplan, Stone Counters, Recessed Lighting, Storage, Two Story Ceilings, Bedroom on Main Level, Loft, Main Level Master, Walk-In Closet(s)
Heating Central, Electric, Forced Air
Cooling Central Air, Electric
Flooring Tile, Vinyl
Fireplaces Type Decorative, Electric, Great Room
Equipment Satellite Dish
Fireplace Yes
Appliance Double Oven, Dishwasher, Electric Oven, Disposal, Microwave, Propane Cooktop, Refrigerator, Tankless Water Heater
Laundry Electric Dryer Hookup, Laundry Room
Exterior
Parking Features Driveway, Garage Faces Front, Garage, Garage Door Opener, Gated, Off Street, Workshop in Garage
Garage Spaces 2.0
Garage Description 2.0
Fence Split Rail
Pool None
Community Features Horse Trails, Rural, Suburban
Utilities Available Cable Connected, Electricity Connected, Propane, Phone Connected, Sewer Not Available, Water Connected
View Y/N Yes
View Hills, Valley
Accessibility Safe Emergency Egress from Home, Accessible Hallway(s)
Porch Concrete, Covered, Porch
Attached Garage No
Total Parking Spaces 2
Private Pool No
Building
Lot Description 2-5 Units/Acre, Gentle Sloping, Horse Property, Sprinklers In Rear, Sprinklers In Front, Lawn, Landscaped
Story 2
Entry Level Two
Foundation Slab
Sewer Septic Type Unknown
Water Public
Architectural Style Other
Level or Stories Two
New Construction No
Construction Status Turnkey
Schools
School District Temecula Unified
Others
Senior Community No
Tax ID 927520016
Security Features Carbon Monoxide Detector(s),Security Gate,Smoke Detector(s)
Acceptable Financing Submit
Horse Property Yes
Horse Feature Riding Trail
Listing Terms Submit
Financing Conventional
Special Listing Condition Standard
Read Less
Want to know what your home might be worth? Contact us for a FREE valuation!

Our team is ready to help you sell your home for the highest possible price ASAP

Bought with Lisa Platts • Exit Alliance Realty





