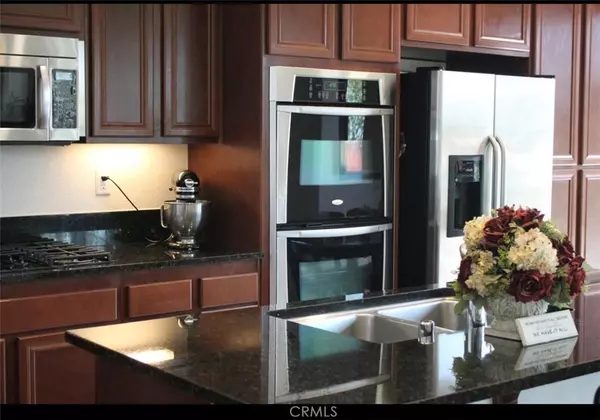$539,000
$564,999
4.6%For more information regarding the value of a property, please contact us for a free consultation.
45876 Camino Rubi Temecula, CA 92592
4 Beds
3 Baths
3,360 SqFt
Key Details
Sold Price $539,000
Property Type Single Family Home
Sub Type Single Family Residence
Listing Status Sold
Purchase Type For Sale
Square Footage 3,360 sqft
Price per Sqft $160
MLS Listing ID OC19195224
Sold Date 11/13/19
Bedrooms 4
Full Baths 3
Condo Fees $35
HOA Fees $35/mo
HOA Y/N Yes
Year Built 2008
Lot Size 5,662 Sqft
Property Description
Award winning home - two time winner of "Red Hawk Home of the Month" for landscape design & curb appeal. One of the best View Executive Homes on the market! Panoramic Views of Wine Country from many vantage points! Watch the sunrise w/ hot air balloons rising over wine country soaking in the Master Jacuzzi tub or from your Master Suite. Looks like model home – well maintained home in Red Hawk! While cooking in the Gourmet Kitchen or relaxing in the Family Rm, you have gorgeous views of wine country/snow capped mountains by day & the city lights by night. Gorgeously landscaped w/ rock waterfall & toddler wading pool in backyard w/ stamped colored concrete paths & patio w/ view. Feel like you are resort living every day. Don’t forget a private covered courtyard to relax w/ your pet. Lower taxes (approx. 1.6%) & low HOA area of Red Hawk. 18 x 18 Travertine-look tile throughout all wet areas-beautiful granite countertops in all wet areas Huge pantry w/ 5 burner cooking range & double ovens. SS upgraded appliances. So much upgraded storage & highly upgraded electrical throughout the house. Cherry stained cupboards throughout the home. Custom Wrought Iron Stair Railing. Office/Study downstairs. Downstairs bath is ADA & downstairs office is easily converted into a BR. Spacious 4 BRs upstairs w/ a Huge Loft. Separate DR. Custom Rain gutters & energy efficient water sprinkler drip system. Energy Efficient Home w/ 2 separate HVAC Units for upstairs & downstairs w/ low energy costs.
Location
State CA
County Riverside
Area Srcar - Southwest Riverside County
Rooms
Main Level Bedrooms 1
Interior
Interior Features Granite Counters, High Ceilings, Open Floorplan, Pantry, Paneling/Wainscoting, Recessed Lighting, Tandem, Wired for Data, Loft, Walk-In Closet(s)
Heating Central
Cooling Central Air, Dual
Flooring Carpet, Tile
Fireplaces Type Family Room
Fireplace Yes
Appliance Built-In Range, Double Oven, Dishwasher, Disposal, Gas Oven, Gas Range, Gas Water Heater, Microwave, Self Cleaning Oven, Water To Refrigerator
Laundry Laundry Room
Exterior
Garage Spaces 3.0
Garage Description 3.0
Pool Filtered, Pebble, Private, Waterfall
Community Features Curbs, Golf, Gutter(s), Storm Drain(s), Street Lights, Suburban, Sidewalks, Park
Amenities Available Other
View Y/N Yes
View City Lights, Hills, Mountain(s), Neighborhood, Panoramic, Vineyard
Roof Type Tile
Attached Garage Yes
Total Parking Spaces 3
Private Pool Yes
Building
Lot Description Drip Irrigation/Bubblers, Front Yard, Landscaped, Near Park
Story 2
Entry Level Two
Sewer Public Sewer
Water Public
Level or Stories Two
New Construction No
Schools
School District Temecula Unified
Others
HOA Name Red Hawk
Senior Community No
Tax ID 962361001
Acceptable Financing Cash, Conventional, Cal Vet Loan, FHA, Fannie Mae, Freddie Mac
Listing Terms Cash, Conventional, Cal Vet Loan, FHA, Fannie Mae, Freddie Mac
Financing Conventional
Special Listing Condition Standard
Read Less
Want to know what your home might be worth? Contact us for a FREE valuation!

Our team is ready to help you sell your home for the highest possible price ASAP

Bought with Qun Xiao • BOLD Realty Group





