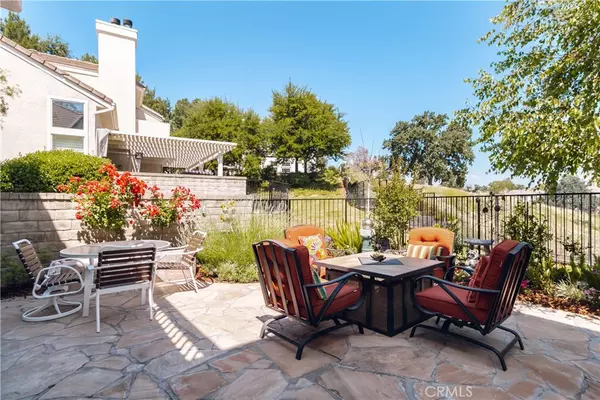$635,000
$635,000
For more information regarding the value of a property, please contact us for a free consultation.
24614 Brighton DR #A Valencia, CA 91355
3 Beds
3 Baths
1,850 SqFt
Key Details
Sold Price $635,000
Property Type Townhouse
Sub Type Townhouse
Listing Status Sold
Purchase Type For Sale
Square Footage 1,850 sqft
Price per Sqft $343
Subdivision Stratford Collection (Stfd)
MLS Listing ID SR19140450
Sold Date 11/15/19
Bedrooms 3
Full Baths 2
Half Baths 1
Condo Fees $425
HOA Fees $425/mo
HOA Y/N Yes
Year Built 1989
Lot Size 16.440 Acres
Property Description
24614 Brighton Dr. #A, Valencia just might be HEAVEN on EARTH: Its' location within the STRATFORD COLLECTION neighborhood, access to the GREENBELT & MILES OF WALKING TRAILS, an incredible PREMIUM VIEW LOT & a homeowner who spared no expense in making it her DREAM HOME.
Custom Walnut flooring, easy to care for & TRENDY epoxy floor finish on the lower level. An open floor plan allows flexibility with furniture layout. High ceilings & walls of glass bring the outdoors in with lots of natural light. ENERGY EFFICIENT DOORS & WINDOWS with FULL LIFETIME NON-PRORATED WARRANTY***NEWER HEATING & AIR CONDITIONING & DUCTWORK*WHOLE HOUSE WATER FILTRATION SYSTEM*DESIGNER CUSTOMIZED & UPGRADED KITCHEN HAS SOFT CLOSE DRAWERS & DOORS, PULL-OUT SPICE CABINET & GRANITE COUNTERS, Travertine & marble MOSAIC tile, STAINLESS STEEL APPLIANCES & so much more! Separate Laundry room has direct access into the double garage. Upstairs, you'll find the Master Suite with soaring ceiling & balcony with panoramic canyon view & ample closet space. Remodeled MASTER SUITE BATH features CUSTOM SUBWAY TILE ON THE tub & separate shower, CUSTOM DOUBLE VANITY & MIRRORS. Upstairs is the 2nd bedroom and the LOFT - great for LATE NIGHT BINGE WATCHING NETFLIX or converting into a 3rd spacious bedroom. Within the Valencia Summit Neighborhood you'll have the use of Community Clubhouse, swimming pool & spa, TENNIS COURTS, hiking and walking trails, open greenbelt areas.
Location
State CA
County Los Angeles
Area Vsum - Valencia Summit
Zoning SCUR2
Interior
Interior Features Built-in Features, Balcony, Block Walls, Ceiling Fan(s), Coffered Ceiling(s), Granite Counters, High Ceilings, Open Floorplan, Pantry, Recessed Lighting, Two Story Ceilings, All Bedrooms Up, Loft, Utility Room
Heating Central, ENERGY STAR Qualified Equipment
Cooling Central Air, ENERGY STAR Qualified Equipment, High Efficiency, See Remarks
Flooring Carpet, See Remarks
Fireplaces Type Gas Starter, Living Room
Fireplace Yes
Appliance Double Oven, Dishwasher, ENERGY STAR Qualified Appliances, ENERGY STAR Qualified Water Heater, Disposal, Gas Oven, High Efficiency Water Heater, Microwave, Refrigerator, Water Heater
Laundry Washer Hookup, Gas Dryer Hookup, Inside, Laundry Room, See Remarks
Exterior
Exterior Feature Lighting
Parking Features Concrete, Direct Access, Driveway Level, Driveway, Garage Faces Front, Garage, Garage Door Opener, Guest, Side By Side
Garage Spaces 2.0
Garage Description 2.0
Fence Block, Wrought Iron
Pool Community, Fenced, Association
Community Features Biking, Foothills, Hiking, Street Lights, Suburban, Sidewalks, Gated, Park, Pool
Utilities Available Electricity Connected, Natural Gas Connected, Phone Connected, Sewer Connected, See Remarks, Underground Utilities, Water Connected
Amenities Available Clubhouse, Controlled Access, Pool, Spa/Hot Tub, Tennis Court(s), Trail(s)
View Y/N Yes
View Canyon, Hills, Neighborhood, Panoramic, Trees/Woods
Roof Type Tile
Porch Concrete, Enclosed, Front Porch, Open, Patio, Porch, Stone, See Remarks
Attached Garage Yes
Total Parking Spaces 4
Private Pool No
Building
Lot Description Back Yard, Close to Clubhouse, Cul-De-Sac, Front Yard, Greenbelt, Lawn, Landscaped, Near Park, Sprinkler System, Street Level, Trees, Walkstreet
Faces South
Story 2
Entry Level Two
Foundation Concrete Perimeter
Sewer Public Sewer
Water Public
Architectural Style Other, Traditional
Level or Stories Two
New Construction No
Schools
School District William S. Hart Union
Others
HOA Name Stratford Collection
Senior Community No
Tax ID 2861022015
Security Features Prewired,Carbon Monoxide Detector(s),Security Gate,Gated Community,Smoke Detector(s)
Acceptable Financing Cash to New Loan, Conventional
Listing Terms Cash to New Loan, Conventional
Financing Cash to New Loan
Special Listing Condition Standard
Read Less
Want to know what your home might be worth? Contact us for a FREE valuation!

Our team is ready to help you sell your home for the highest possible price ASAP

Bought with Phil Lombardi • Pinnacle Estate Properties, Inc.






