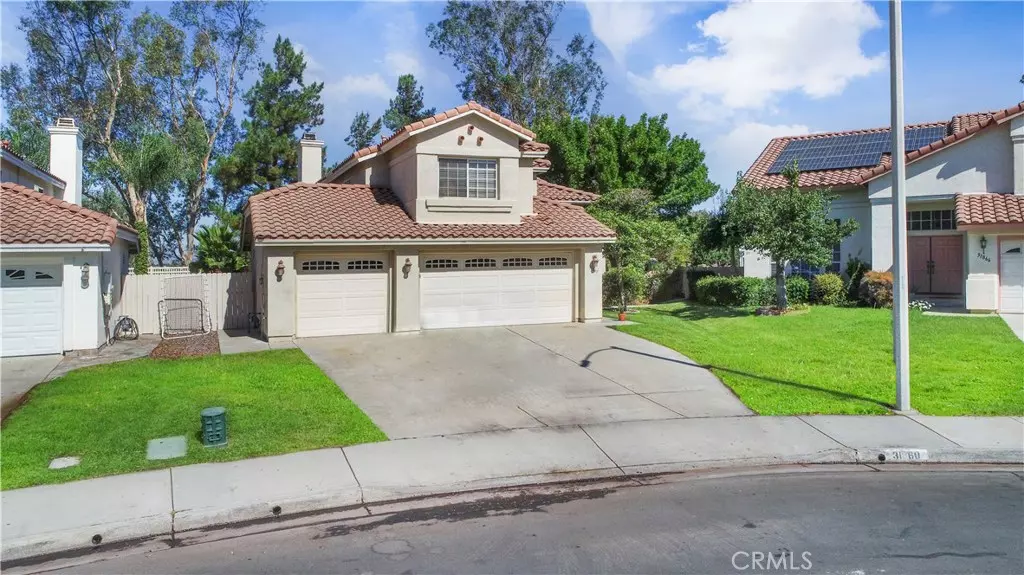$440,000
$460,000
4.3%For more information regarding the value of a property, please contact us for a free consultation.
31860 Corte Mendoza Temecula, CA 92592
5 Beds
3 Baths
2,387 SqFt
Key Details
Sold Price $440,000
Property Type Single Family Home
Sub Type Single Family Residence
Listing Status Sold
Purchase Type For Sale
Square Footage 2,387 sqft
Price per Sqft $184
MLS Listing ID SW19220710
Sold Date 11/15/19
Bedrooms 5
Full Baths 3
Condo Fees $90
HOA Fees $90/mo
HOA Y/N Yes
Year Built 1991
Lot Size 0.340 Acres
Property Description
LOCATION, LOCATION, LOCATION....Here is your Winning Lotto ticket...Priced well below comps in the Vintage Hills community and walking distance to the Elementary School, parks, clubhouse, pool & tennis courts. Located on a quiet cul-de-sac this open floor plan of 2387 sq. feet with 5 bedrooms & 3 full baths and a large 14,810 sq foot large lot awaits you. If you like to entertain this floor plan is perfect with a daily dining area in the kitchen and a formal dining room off to the side of the home. Family room with a fireplace is directly off the kitchen with a patio sliding door leading you into your private backyard retreat. Main floor consists of One bedroom downstairs and one full bathroom along with a laundry room w/ sink. Upstairs you will find the Master bedroom suite which offers duel sinks, soaking tub and walk-in shower, large walk-in closet. Three more bedrooms and another full bathroom are located upstairs as well. Opportunities like this are very rare and the location makes this a sweetheart of a deal. (Price-Location-Opportunity)
Location
State CA
County Riverside
Area Srcar - Southwest Riverside County
Rooms
Main Level Bedrooms 1
Interior
Interior Features Balcony, Ceiling Fan(s), Cathedral Ceiling(s), High Ceilings, Open Floorplan, Recessed Lighting, Storage, Tile Counters, Bedroom on Main Level, Dressing Area, Walk-In Closet(s)
Heating Central, Natural Gas
Cooling Central Air
Flooring Carpet, Concrete, Tile
Fireplaces Type Family Room
Fireplace Yes
Appliance Dishwasher, Freezer, Disposal, Gas Oven, Microwave
Laundry Inside, Laundry Room
Exterior
Parking Features Concrete, Door-Multi, Direct Access, Driveway, Garage Faces Front, Garage, Garage Door Opener, Oversized, Private
Garage Spaces 3.0
Garage Description 3.0
Fence Average Condition
Pool Community, Fenced, In Ground, Association
Community Features Curbs, Gutter(s), Storm Drain(s), Street Lights, Sidewalks, Park, Pool
Utilities Available Cable Available, Electricity Connected, Natural Gas Connected, Phone Connected, Sewer Connected, Water Connected
Amenities Available Clubhouse, Controlled Access, Sport Court, Outdoor Cooking Area, Barbecue, Picnic Area, Playground, Pool, Spa/Hot Tub, Tennis Court(s)
View Y/N Yes
View City Lights, Park/Greenbelt, Neighborhood
Roof Type Tile
Accessibility Accessible Doors
Porch Concrete, Open, Patio
Attached Garage Yes
Total Parking Spaces 6
Private Pool No
Building
Lot Description Close to Clubhouse, Cul-De-Sac, Lawn, Landscaped, Near Park, Sprinkler System, Yard
Story 2
Entry Level Two
Foundation Slab
Sewer Public Sewer
Water Public
Architectural Style Contemporary, Traditional
Level or Stories Two
New Construction No
Schools
Elementary Schools Vintage Hills
School District Temecula Unified
Others
HOA Name Vintage Hills
Senior Community No
Tax ID 955072010
Security Features Carbon Monoxide Detector(s),Smoke Detector(s)
Acceptable Financing Cash, Cash to New Loan, Conventional
Listing Terms Cash, Cash to New Loan, Conventional
Financing Conventional
Special Listing Condition Standard
Read Less
Want to know what your home might be worth? Contact us for a FREE valuation!

Our team is ready to help you sell your home for the highest possible price ASAP

Bought with Amy Beckum • First Team Real Estate



