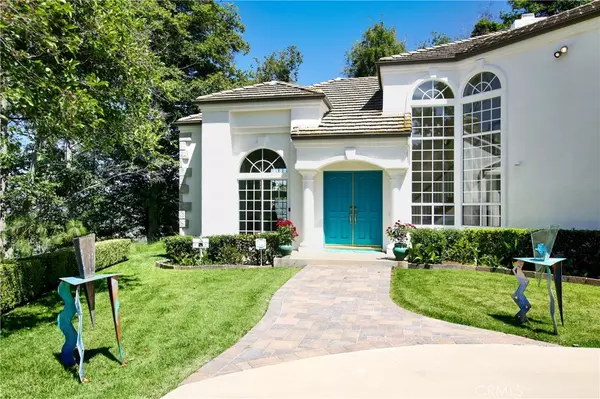$895,000
$920,000
2.7%For more information regarding the value of a property, please contact us for a free consultation.
45300 Los Gatos RD Temecula, CA 92590
4 Beds
4 Baths
3,108 SqFt
Key Details
Sold Price $895,000
Property Type Single Family Home
Sub Type Single Family Residence
Listing Status Sold
Purchase Type For Sale
Square Footage 3,108 sqft
Price per Sqft $287
MLS Listing ID SW19241339
Sold Date 11/26/19
Bedrooms 4
Full Baths 3
Half Baths 1
Condo Fees $110
Construction Status Turnkey
HOA Fees $9/ann
HOA Y/N Yes
Year Built 1993
Lot Size 10.920 Acres
Property Description
Just behind the gate to your private estate. This home holds everything you have been waiting for. As you enter the home you are greeted by marble flooring and an abundance of natural light. The Living Room and Dining Room are adorned with large picture windows and and crackling fireplace with raised marble hearth and stunning mantle. The Kitchen is equipped with white cabinetry, and large center island that overlooks the Family Room. Down the hall holds a bedroom with en-suite and Laundry Room with built in desk and cabinetry. Head upstairs and you will find your Master Suite with a two sided fireplace and private balcony. Which makes it the perfect place to sit and watch the sunset with a glass of wine. The oversized en-suite features his and hers sinks, walk in shower and deep soaking tub. Just down the hall holds two more bedrooms equally as spacious and a shared bathroom. This Gorgeous Hilltop Estate sits on almost 11 acres and in nestles in the rolling hills of De Luz complete Barn, Arena, Pool, Spa and Waterfall with Pond. Of course there are many beautiful places to live in Temecula, but De Luz is something special. De Luz is conveniently located to all kinds of shopping and entertainment from Temecula's world renowned country, restaurants, casinos, boutiques and mall to the one of a kind Old Town. Call today for a private showing.
Location
State CA
County Riverside
Area Srcar - Southwest Riverside County
Zoning A-1-10
Rooms
Other Rooms Barn(s), Shed(s)
Main Level Bedrooms 1
Interior
Interior Features Balcony, Ceiling Fan(s), Ceramic Counters, High Ceilings, Open Floorplan, Pantry, Recessed Lighting, Storage, Tile Counters, Two Story Ceilings, Bedroom on Main Level, Walk-In Pantry, Walk-In Closet(s)
Heating Central, Fireplace(s)
Cooling Central Air
Flooring Carpet, Tile, Wood
Fireplaces Type Bath, Living Room, Master Bedroom
Fireplace Yes
Appliance Built-In Range, Dishwasher, Disposal, Microwave
Laundry Inside, Laundry Room
Exterior
Exterior Feature Koi Pond
Parking Features Concrete, Door-Multi, Garage, RV Potential, Garage Faces Side
Garage Spaces 3.0
Garage Description 3.0
Fence Security, Wood, Wrought Iron
Pool In Ground, Private, Tile
Community Features Biking, Hiking, Horse Trails
Utilities Available Natural Gas Connected, Phone Connected, Water Connected
Amenities Available Call for Rules
View Y/N Yes
View City Lights, Hills, Mountain(s), Panoramic, Pasture, Valley, Trees/Woods
Roof Type Tile
Porch Rear Porch, Concrete, Covered, Deck, Wood
Attached Garage Yes
Total Parking Spaces 3
Private Pool Yes
Building
Lot Description 11-15 Units/Acre, Back Yard, Front Yard, Gentle Sloping, Horse Property, Sprinklers In Rear, Sprinklers In Front, Lawn, Landscaped, Pasture, Ranch, Sprinkler System, Yard
Story 2
Entry Level Two
Foundation Slab
Sewer Septic Tank
Water Public
Architectural Style Contemporary
Level or Stories Two
Additional Building Barn(s), Shed(s)
New Construction No
Construction Status Turnkey
Schools
Elementary Schools Cole Canyon
Middle Schools Thompson
High Schools Murrieta Valley
School District Murrieta
Others
HOA Name Santa Margarita
Senior Community No
Tax ID 933170022
Security Features Carbon Monoxide Detector(s),Security Gate,Smoke Detector(s)
Acceptable Financing Cash, Conventional, VA Loan
Horse Property Yes
Horse Feature Riding Trail
Listing Terms Cash, Conventional, VA Loan
Financing Conventional
Special Listing Condition Standard
Read Less
Want to know what your home might be worth? Contact us for a FREE valuation!

Our team is ready to help you sell your home for the highest possible price ASAP

Bought with Scott Gormley • Signature Real Estate Group





