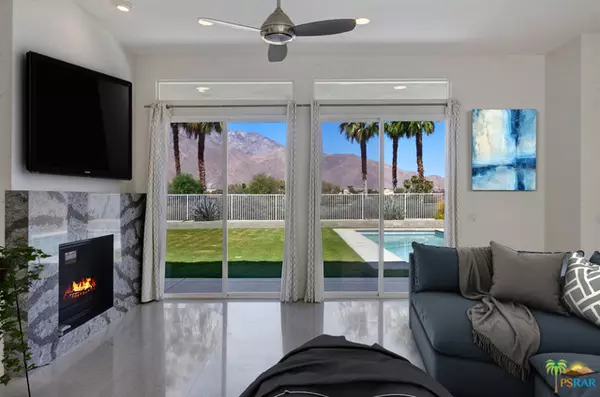$620,000
$649,999
4.6%For more information regarding the value of a property, please contact us for a free consultation.
739 STRAUB LN Palm Springs, CA 92262
3 Beds
3 Baths
1,926 SqFt
Key Details
Sold Price $620,000
Property Type Single Family Home
Sub Type Single Family Residence
Listing Status Sold
Purchase Type For Sale
Square Footage 1,926 sqft
Price per Sqft $321
Subdivision Escena
MLS Listing ID 18356476PS
Sold Date 09/21/18
Bedrooms 3
Full Baths 2
Half Baths 1
Condo Fees $175
HOA Fees $175/mo
HOA Y/N Yes
Year Built 2011
Lot Size 8,276 Sqft
Property Description
A thoroughly modern 3 BR 2.5 BA home with that mid-century vibe, in Escena in Palm Springs, built in 2011. This home has spectacular views of the San Jacinto Mountains that can be enjoyed from both inside and out. The great room features include ten foot ceilings, terrazo flooring and a fireplace with a custom Cambria Quartz hearth. The open floor plan is light and bright, and also allows views and easy access to the salt pool. The gourmet chef's kitchen offers top-of-the-line GE Profile and Bosch stainless steel appliances, cabinets & a walk in pantry, with an island/entertainer's counter/breakfast bar. The large master bedroom also provides mountain and pool views. One bedroom offers double doors, and shares a full bathroom with an office/bedroom that can also double as an attached guest room, with it's own entrance. The salt pool features a tanning deck! Escena is a guard gated community, with an eighteen hole public golf course, considered one of the best in California.
Location
State CA
County Riverside
Area 332 - Central Palm Springs
Interior
Interior Features Breakfast Bar, Separate/Formal Dining Room
Heating Forced Air
Cooling Central Air
Fireplaces Type Gas
Fireplace Yes
Appliance Dishwasher, Gas Cooktop, Microwave, Refrigerator
Exterior
Garage Spaces 2.0
Garage Description 2.0
Pool Private, Salt Water
Community Features Golf, Gated
View Y/N Yes
View Mountain(s), Pool
Porch Covered
Attached Garage No
Total Parking Spaces 2
Private Pool Yes
Building
Lot Description On Golf Course
Story 1
Foundation Slab
New Construction No
Others
HOA Name Escena
Senior Community No
Tax ID 677670042
Security Features Fire Detection System,Gated Community,Smoke Detector(s)
Financing Cash to New Loan
Special Listing Condition Standard
Read Less
Want to know what your home might be worth? Contact us for a FREE valuation!

Our team is ready to help you sell your home for the highest possible price ASAP

Bought with Subscriber Non • Non-Participant Office





