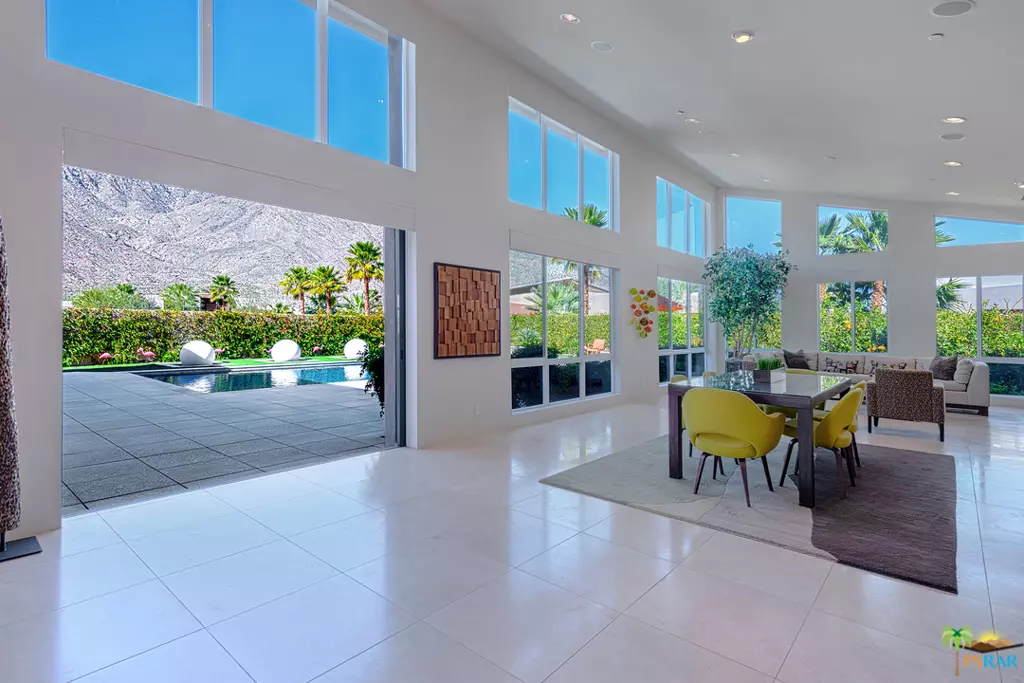$1,300,000
$1,299,000
0.1%For more information regarding the value of a property, please contact us for a free consultation.
280 LAUTNER LN Palm Springs, CA 92264
3 Beds
4 Baths
3,068 SqFt
Key Details
Sold Price $1,300,000
Property Type Single Family Home
Sub Type Single Family Residence
Listing Status Sold
Purchase Type For Sale
Square Footage 3,068 sqft
Price per Sqft $423
Subdivision Alta
MLS Listing ID 19428970PS
Sold Date 03/13/19
Bedrooms 3
Full Baths 3
Half Baths 1
Condo Fees $204
HOA Fees $204/mo
HOA Y/N Yes
Year Built 2012
Lot Size 0.330 Acres
Property Description
Surrounded by the Indian Canyons in highly desirable south Palm Springs and within the gates of Alta, this 3 bedroom 4 bathroom home on FEE LAND is the definition of "sophisticated casual" resort style living. Upon entering this home your attention will be immediately pulled to the expansive views of the San Jacinto mountains. Once outside, Artistic Paver's surround a Pebble-Tec saltwater pool and spa. Senses engage with water features, fire pit and citrus grove. Back inside, a chefs kitchen awaits with a 5-burner gas stove, double oven, Sub Zero refrigerator, wine fridge and walk-in pantry. Kitchen is open to great room with soaring ceilings while clerestory windows allow welcoming light. Master bedroom and its luxurious bathroom has its own wing with adjacent sitting area. Guest bedrooms are en suite. This highly upgraded property is spotless and has been impeccably maintained by its original owners. Bring you most discerning buyer.
Location
State CA
County Riverside
Area 334 - South End Palm Springs
Interior
Interior Features Walk-In Pantry
Heating Central
Flooring Carpet, Stone
Fireplace No
Appliance Dishwasher, Refrigerator, Water To Refrigerator
Exterior
Pool In Ground, Private
Community Features Gated
View Y/N Yes
View Mountain(s)
Attached Garage Yes
Private Pool Yes
Building
Story 1
Entry Level One
Architectural Style Contemporary
Level or Stories One
New Construction No
Others
Senior Community No
Tax ID 512290013
Security Features Gated Community
Financing Other
Special Listing Condition Standard
Read Less
Want to know what your home might be worth? Contact us for a FREE valuation!

Our team is ready to help you sell your home for the highest possible price ASAP

Bought with John McDonald • Coldwell Banker Realty






