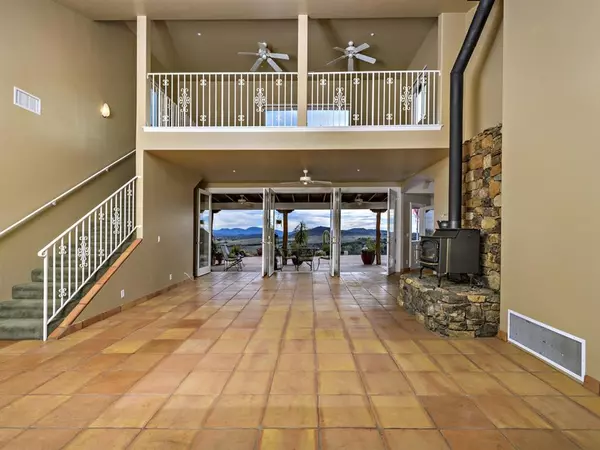$770,000
$875,000
12.0%For more information regarding the value of a property, please contact us for a free consultation.
26198 Oak Trail Road Valley Center, CA 92082
4 Beds
3 Baths
2,608 SqFt
Key Details
Sold Price $770,000
Property Type Single Family Home
Sub Type Single Family Residence
Listing Status Sold
Purchase Type For Sale
Square Footage 2,608 sqft
Price per Sqft $295
Subdivision Valley Center
MLS Listing ID 180006168
Sold Date 11/29/18
Bedrooms 4
Full Baths 3
Construction Status Turnkey
HOA Y/N No
Year Built 2001
Lot Size 38.800 Acres
Property Description
Private country estate offers amazing views & guest house on 38 acres. 3BDRM/3BA 1-story main home built in 2001 with loft, laundry room, detached 2-car garage (used as guest house) & workshop. Many custom upgrades including Saltillo Mexican tile. Gourmet kitchen w/Viking stove. Master suite w/spa tub. Dual pane windows & glass French doors. 270 degree views from patio. Finished upstairs loft has potential for BDRM. Laundry room w/sink. Paved driveway. Great land for horses, farming, vineyard or winery. Stunning panoramic views create a picture perfect setting for this custom single-story home in Valley Center. Built in 2001, the 3BDRM/3BA gated property offers a 2-car garage (converted to a guest house) and workshop. Nestled among custom homes and ranches in a secluded neighborhood, the rolling 38+ acre property boasts tremendous opportunity for flexible living arrangements and endless possibilities for living your dream. Open the beveled glass front door w/sidelights & step into the entry. Light & bright interior w/open floor plan & circular flow, sweeping ceilings & neural decor. 3 sets of glass French doors open from the over-sized great room to the expansive rear patio & invite incredible 270 degree ocean and canyon views into the living space. Natural rock creates the base & surround for the large wood burning stove that generates enough heat to warm the home. The great room w/combination dining space is adjacent to the gourmet kitchen. The family chef will appreciate the ample prep space that the 2 separate work areas provide & the great storage. Additional upgraded features include the restaurant-style Viking stove w/6 burners & dual ovens, built-in griddle, SS hooded vent, double basin SS sink, SS Maytag dishwasher, extra-deep cabinet drawers, wood cabinetry w/attractive pulls & Corian counters w/beveled edges. The large center island features a second sink and seating for 4 at the bar height counter. Spacious 1st floor master w/spa bath. Take in views...
Location
State CA
County San Diego
Area 92082 - Valley Center
Zoning A-70
Interior
Interior Features Bedroom on Main Level, Loft, Main Level Master
Heating Forced Air, Fireplace(s), Propane
Cooling Central Air
Flooring Carpet, Tile
Fireplaces Type Fire Pit, Free Standing, Living Room, Raised Hearth
Fireplace Yes
Appliance 6 Burner Stove, Counter Top, Double Oven, Dishwasher, Disposal, Propane Cooking, Propane Water Heater, Range Hood
Laundry Electric Dryer Hookup, Laundry Room, Propane Dryer Hookup
Exterior
Parking Features Asphalt, Converted Garage, Driveway, Guest, Uncovered
Garage Spaces 2.0
Garage Description 2.0
Fence Partial
Pool None
View Y/N Yes
View Mountain(s), Panoramic
Roof Type Concrete
Porch Concrete, Covered, Open, Patio
Total Parking Spaces 22
Private Pool No
Building
Story 1
Entry Level One
Architectural Style Mediterranean
Level or Stories One
Construction Status Turnkey
Others
Tax ID 1901603000
Security Features Security Gate
Acceptable Financing Cash, Conventional, FHA, VA Loan
Listing Terms Cash, Conventional, FHA, VA Loan
Financing Conventional
Read Less
Want to know what your home might be worth? Contact us for a FREE valuation!

Our team is ready to help you sell your home for the highest possible price ASAP

Bought with Angela Conibear • Keller Williams Realty





