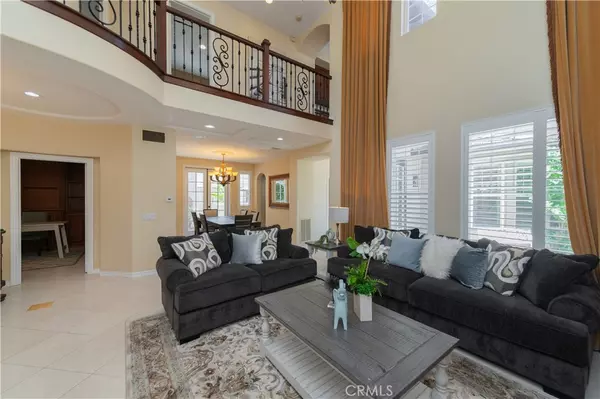7 Mahogany DR Irvine, CA 92620
5 Beds
7 Baths
4,196 SqFt
UPDATED:
12/11/2024 08:44 PM
Key Details
Property Type Single Family Home
Sub Type Single Family Residence
Listing Status Active
Purchase Type For Rent
Square Footage 4,196 sqft
Subdivision Northwood Meadows (Md)
MLS Listing ID OC24233801
Bedrooms 5
Full Baths 6
Half Baths 1
Condo Fees $225
HOA Fees $225/mo
HOA Y/N Yes
Year Built 1996
Lot Size 7,148 Sqft
Property Description
nearby tennis courts. It is a perfect home awaits.
Location
State CA
County Orange
Area Nw - Northwood
Rooms
Main Level Bedrooms 1
Interior
Interior Features Bedroom on Main Level, Primary Suite, Walk-In Pantry, Walk-In Closet(s)
Heating Natural Gas
Cooling Central Air
Fireplaces Type Family Room, Living Room
Furnishings Negotiable
Fireplace Yes
Appliance Dryer, Washer
Laundry Laundry Room
Exterior
Garage Spaces 3.0
Garage Description 3.0
Pool Association, Community
Community Features Park, Street Lights, Sidewalks, Pool
View Y/N No
View None
Attached Garage Yes
Total Parking Spaces 3
Private Pool No
Building
Lot Description Sprinklers In Rear, Sprinklers In Front
Dwelling Type House
Story 2
Entry Level Two
Sewer Public Sewer
Water Public
Level or Stories Two
New Construction No
Schools
Elementary Schools Canyon View
Middle Schools Siera Vista
High Schools Northwood
School District Irvine Unified
Others
Pets Allowed Number Limit, Size Limit
Senior Community No
Tax ID 53022103
Pets Allowed Number Limit, Size Limit






