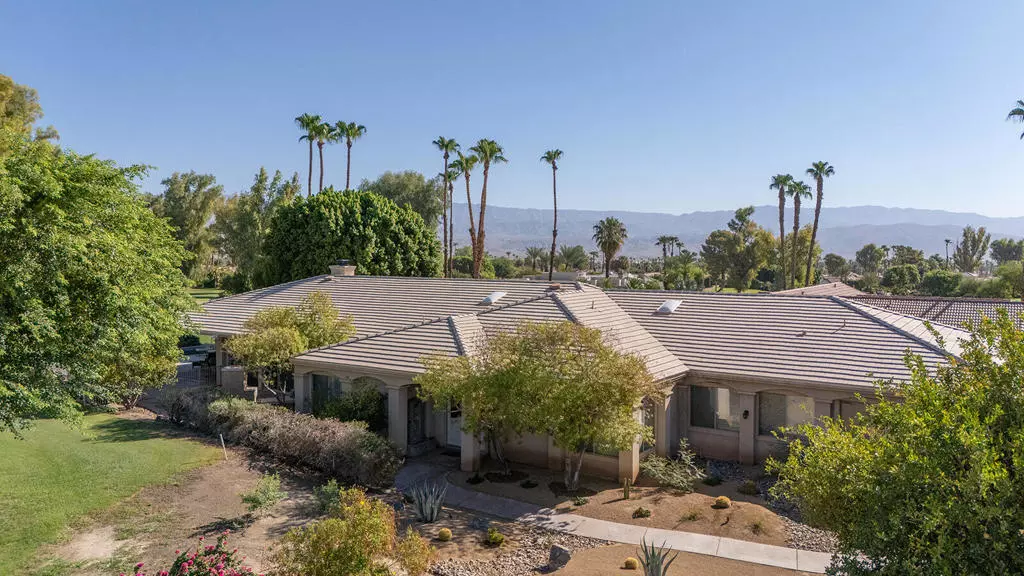39960 Sweetwater DR Palm Desert, CA 92211
4 Beds
5 Baths
5,200 SqFt
UPDATED:
01/04/2025 05:03 PM
Key Details
Property Type Single Family Home
Sub Type Single Family Residence
Listing Status Active
Purchase Type For Sale
Square Footage 5,200 sqft
Price per Sqft $288
Subdivision Avondale Country Clu
MLS Listing ID 219117552DA
Bedrooms 4
Full Baths 4
Half Baths 1
Condo Fees $519
HOA Fees $519/mo
HOA Y/N Yes
Year Built 2000
Lot Size 0.430 Acres
Property Description
Location
State CA
County Riverside
Area 324 - East Palm Desert
Interior
Interior Features Breakfast Bar, Built-in Features, Breakfast Area, Cathedral Ceiling(s), Separate/Formal Dining Room, High Ceilings, Open Floorplan, Recessed Lighting, Storage, Track Lighting, All Bedrooms Down, Bedroom on Main Level, Dressing Area, Main Level Primary, Primary Suite, Walk-In Pantry, Walk-In Closet(s)
Heating Central, Forced Air, Fireplace(s), Natural Gas
Cooling Central Air
Flooring Stone
Fireplaces Type Gas, Gas Starter, Great Room, Primary Bedroom, Raised Hearth
Inclusions Subject to seller inventory
Fireplace Yes
Appliance Dishwasher, Gas Cooking, Gas Cooktop, Disposal, Gas Water Heater, Microwave, Refrigerator, Range Hood, Water Heater
Laundry Laundry Room
Exterior
Exterior Feature Barbecue
Parking Features Direct Access, Driveway, Garage, Golf Cart Garage, Garage Door Opener, Permit Required
Garage Spaces 3.0
Garage Description 3.0
Fence Block, Stucco Wall, Wrought Iron
Pool Electric Heat, In Ground, Pebble, Private, Waterfall
Community Features Golf, Gated
Utilities Available Cable Available
Amenities Available Clubhouse, Controlled Access, Sport Court, Fitness Center, Golf Course, Maintenance Grounds, Game Room, Meeting Room, Meeting/Banquet/Party Room, Other Courts, Paddle Tennis, Pet Restrictions, Security, Tennis Court(s), Trash, Cable TV
View Y/N Yes
View Desert, Golf Course, Mountain(s), Panoramic, Pool
Roof Type Slate
Porch Concrete, Covered
Attached Garage Yes
Total Parking Spaces 9
Private Pool Yes
Building
Lot Description Back Yard, Drip Irrigation/Bubblers, Front Yard, Landscaped, On Golf Course, Planned Unit Development, Paved, Sprinklers Timer, Sprinkler System, Yard
Story 1
Entry Level One
Foundation Block
Level or Stories One
New Construction No
Others
Senior Community No
Tax ID 626070024
Security Features Gated Community,24 Hour Security,Key Card Entry
Acceptable Financing Cash, Cash to New Loan, Conventional
Listing Terms Cash, Cash to New Loan, Conventional
Special Listing Condition Standard






